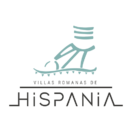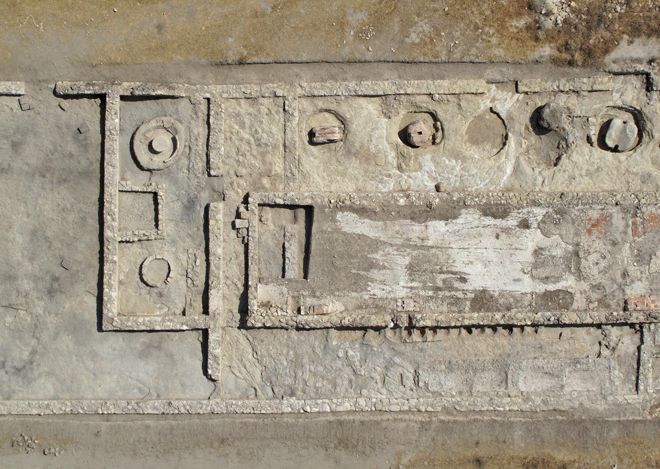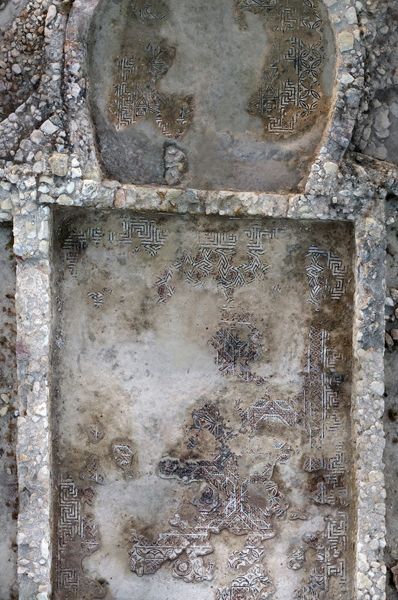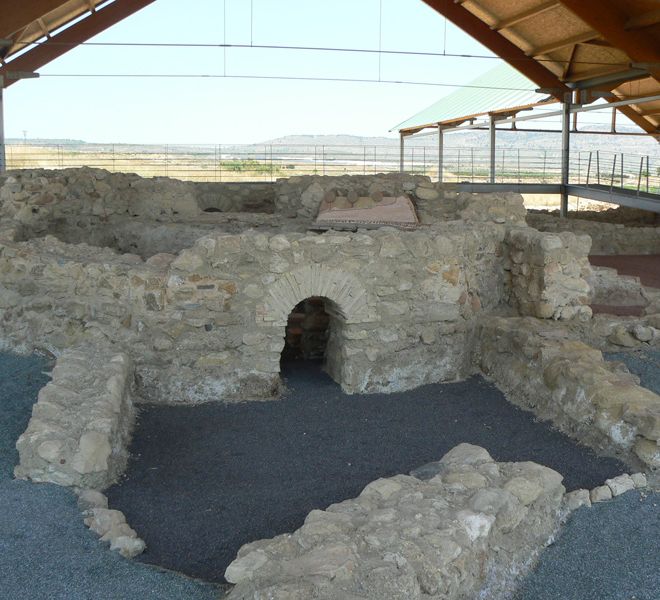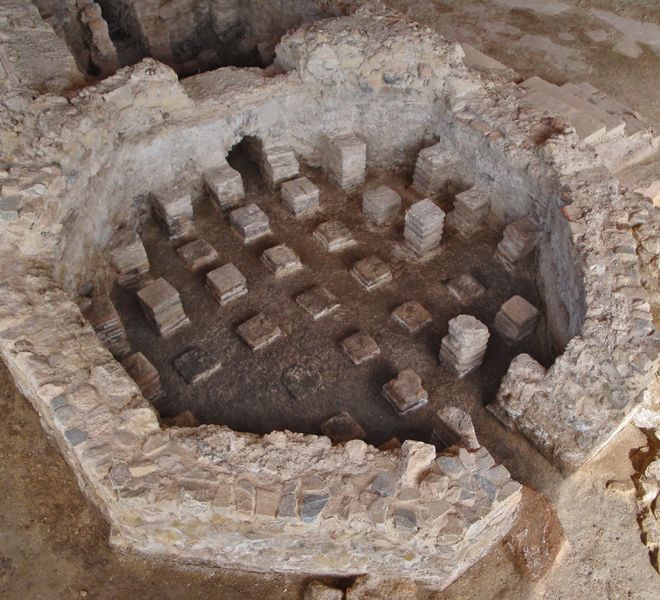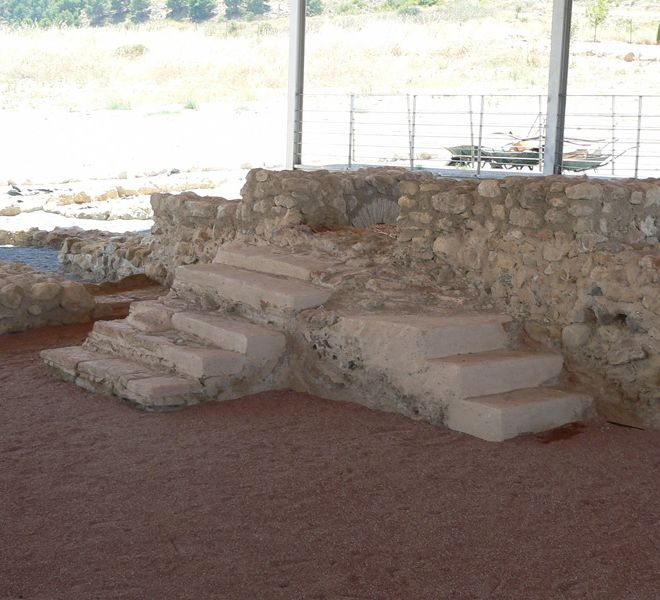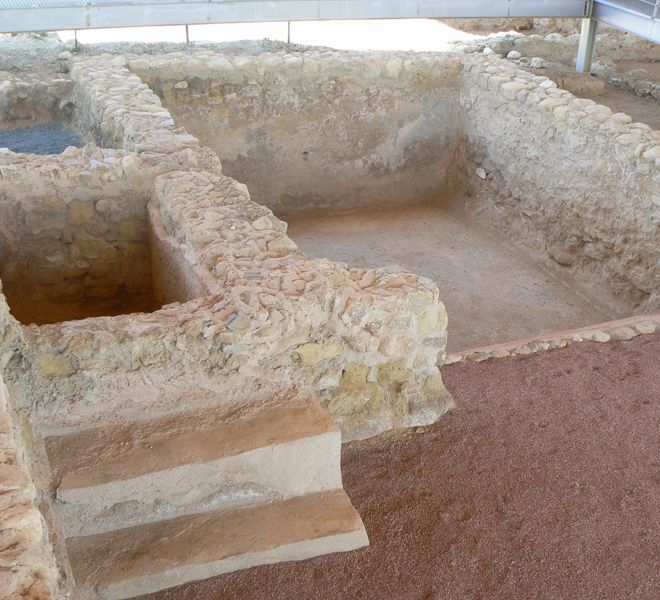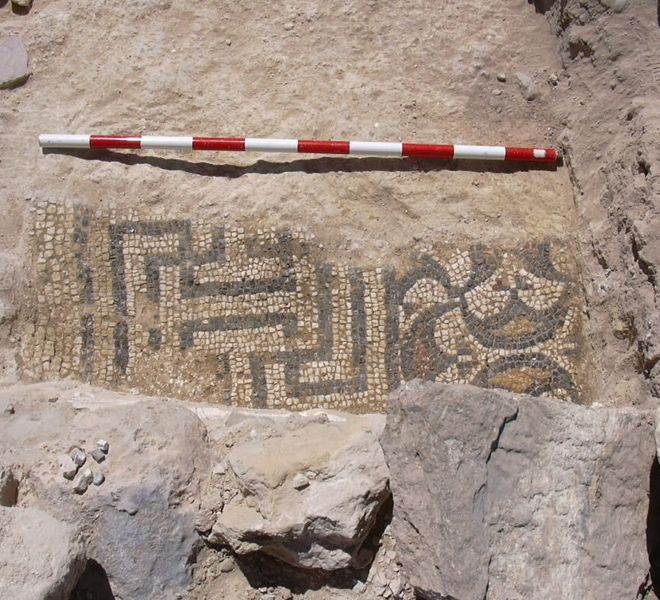For this reason the pressing-room should be lighted from the southern side, so that we may not find it necessary to employ fires and lamps when the olives are being pressed.
(Columela, De re rustica, 1,16,18)
The roman villa of Los Villaricos, placed in the municipality of Mula (Murcia), was developed between the 1st and the 5th centuries. The excavated area is divided in two areas. The residential area features a thermal zone, with the cold area to the north and the heated area and service rooms to the south and west. The rest of the rooms open to a courtyard surrounded by a distribution corridor.
The south rooms outstand among the rest, two of them displaying mosaic paved floors, decorated with geometric designs. But the main reception room (oecus-triclinium) is placed in the north axis, opposite to the main entrance. This habitational area features also a well-preserved subterranean cistern, designed to store rainwater.
The second area, placed at the southeast of the site, a big torcularium (olive oil press) has been found. The main building, the biggest oil press documented along roman Hispania, spans over 663 square meters, with 39 meters long and 17 meters wide. Until now, three great naves were documented, with five timber presses and five counterweights, and the decantation area, with six basins and large earthenware jars.
Once the villa was abandoned, the residential area became a Christian cult building. Two rooms were repurposed into a basilica, and a cemetery appeared around it. A number of these burials have been excavated already.

